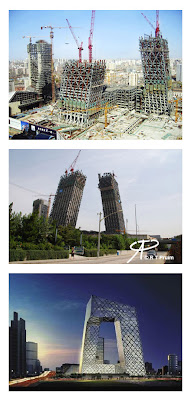Far East Organization, Singapore’s largest private development company, has commissioned the Office for Metropolitan Architecture for OMA’s first architectural project in Singapore – a 36-story residential high-rise.
The 153 meter tall tower will be located at the intersection of Scotts Road and Cairnhill Road (further up from Far East Plaza & Goodwood Park Hotel), in close proximity to Orchard Road, Singapore’s famous shopping and lifestyle street.
With 20,000 m2 of built floor area, the building will provide 68 high-end apartment units with panoramic views.
The design strategically maneuvers within the highly regulated building environment to maximize the full potential of the site: Four individual apartment towers are vertically offset from one another and suspended from a central core. (So is it 4 towers or just one?)
The skyline of floating towers directly relates to the surrounding building volumes and explores the most attractive views towards the city center and an extensive green zone to the north.
The lifted apartment towers reduce the building’s footprint to a minimum; the liberated ground level provides communal leisure activities (more maintenance fee collected) embedded in the tropical landscape. (The Orchard Road traffic exhaust & dengue.)
“We are thrilled with the opportunity to create an outstanding project in partnership with OMA. The design reflects the new vibrancy and vitality of Orchard Road and Singapore. OMA with its extensive international experience will certainly bring a new perspective to luxury urban living and add to the cosmopolitan flavor of our development,” says Far East Organization Chief Operating Officer, Property Sales, Chia Boon Kuah.
“The collaboration with the Far East Organization is an exciting opportunity to further engage Asia,” says Ole Scheeren, Partner of OMA. “The design vertically redistributes the floor area in four alternating towers to create a skyscraper in which architectural and urbanistic concerns merge with mechanisms that create added value. The architecture, in this sense, goes beyond form and generates symbiotic qualities”.

Ole Scheeren is leading the project’s design, together with OMA Associate Eric Chang as the Project Architect. Ole Scheeren, Director of OMA Beijing, is responsible for the office’s work across Asia, including the 575,000 m2 CCTV tower and TVCC cultural center currently under construction in Beijing.
His previous work includes the Prada epicenter stores in New York and Los Angeles, for which Eric Chang also served as Project Architect. (Re-interpretation of high-end retailing that gels merchandising and architecture, which has definitely left all other competitors green with envy.



0 comment:
Post a Comment